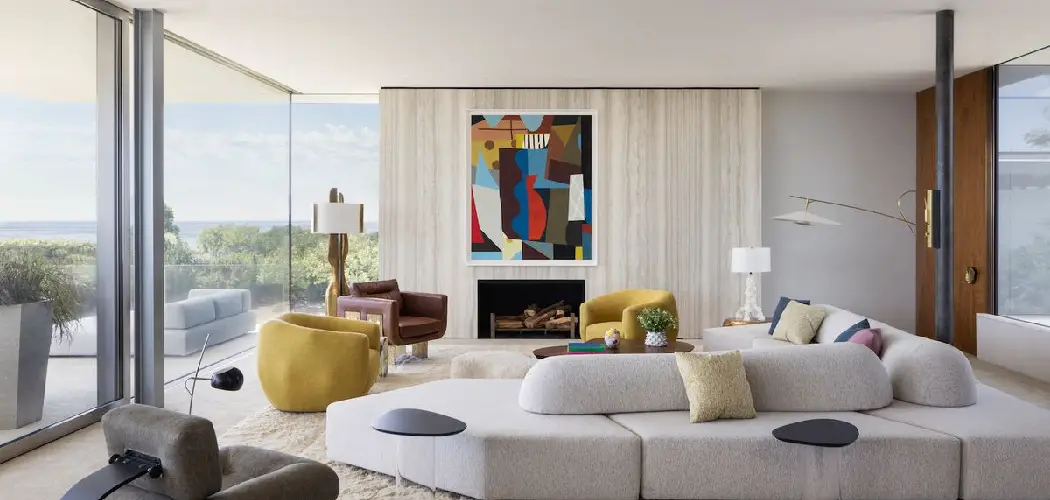An open floor plan is a popular design choice that creates a spacious, fluid living area by combining rooms such as the living room, dining room, and kitchen into one large space. However, this layout can present challenges when defining different zones and adding style without cluttering the space. One effective way to achieve this is by using area rugs. Properly combining rugs in an open floor plan can help create distinct areas while maintaining a harmonious look.
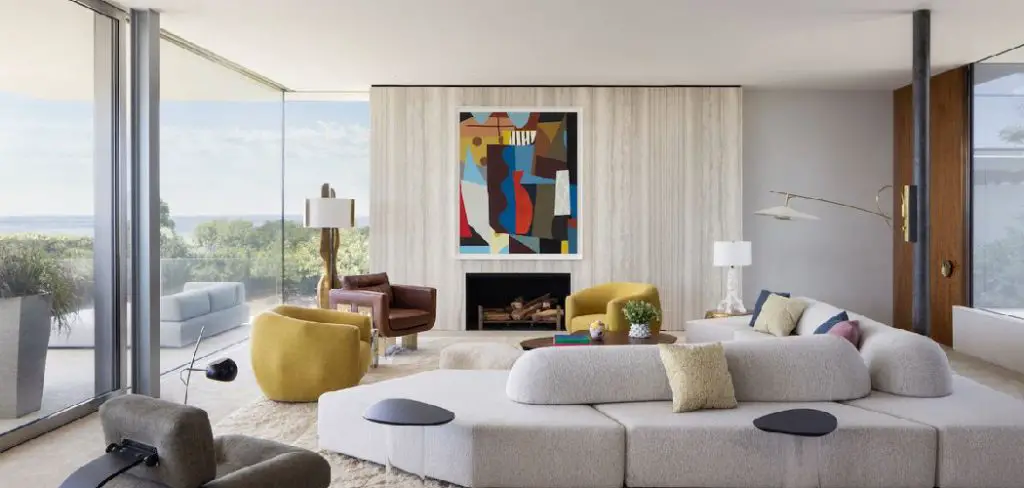
This article will discuss various techniques and tips for selecting, arranging, and combining area rugs in an open floor plan. Whether you’re aiming for a bold, contrasting look or a subtle, seamless transition between spaces, these strategies will help you make the most of your open layout. Look no further as we explore how to combine area rugs in an open floor plan to transform your space beautifully.
Understanding the Purpose of Area Rugs in an Open Floor Plan
Defining Zones: Area rugs are crucial in visually defining different zones in an open floor plan. By strategically placing a rug under the living room furniture or beneath the dining table, you can create a sense of separation between these areas without the need for physical barriers like walls. This separation helps to maintain a structured feel in an otherwise expansive space, contributing to the room’s overall functionality.
Adding Warmth and Comfort: In addition to their visual function, rugs add warmth and comfort to large open spaces. They provide a soft, accommodating surface underfoot, making the space more inviting and cozy. This tactile warmth complements the visual appeal, creating a lived-in and welcoming environment.
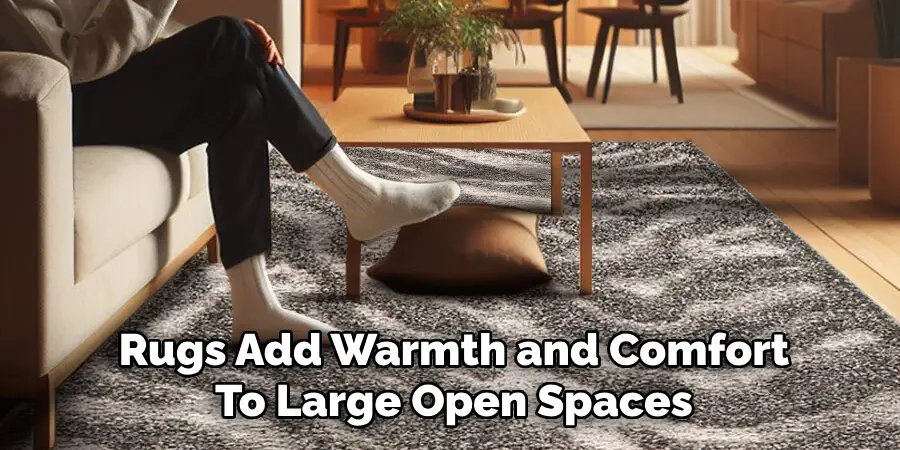
Enhancing Design: Area rugs are versatile design tools that introduce color, texture, and pattern into a space. By anchoring furniture arrangements, they help unify diverse decor elements, creating a harmonious look. Rugs can either complement the existing design or serve as a focal point, adding an element of interest through their unique designs.
Managing Acoustics: In open floor plans, managing acoustics is essential. Rugs effectively dampen sound, reducing the noise levels that can reverberate in large spaces. By incorporating multiple rugs, you can absorb noise and minimize echoes, making the environment quieter and more intimate.
How to Combine Area Rugs In An Open Floor Plan: Choosing the Right Size for Each Area Rug
Step 1: Measure Each Zone
The first step in selecting area rugs for your open floor plan is to measure the individual zones you want to define. This could include the living area, dining area, and any other sections, such as an office nook or a reading corner. Make sure the rugs are large enough to accommodate the key furniture pieces in each zone. For example, a living room rug should ideally be big enough for all the front legs of the sofa and chairs to rest on. This ensures that each rug serves its functional purpose while contributing to the space’s overall aesthetic.
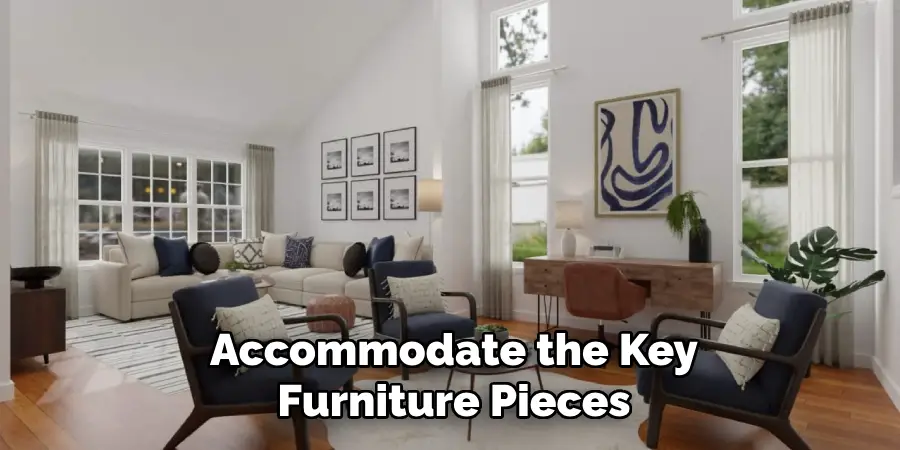
Step 2: Consider Proportions
When combining rugs, it’s important to maintain the right proportions between the rug’s size and the space’s size. Larger areas typically require larger rugs to prevent them from looking lost in the open floor plan. A well-sized rug anchors the furniture, enhancing the sense of cohesion without overwhelming the area. Ensuring that the rug’s dimensions align with the room’s scale is essential, aiding in a harmonious visual balance.
Step 3: Use Rugs to Define Larger and Smaller Spaces
Use a larger rug in the most prominent area, such as the living room, and smaller rugs in secondary areas, like a reading nook or hallway. This helps create a natural flow and balance between the different zones. Differentiating spaces with varying rug sizes allows each area to maintain its distinct purpose while still feeling integrated into the broader layout.
Step 4: Layer Rugs for Additional Definition
Layering rugs is another effective technique, especially if you have a large area that you want to break into smaller, more intimate zones. For instance, you could place a smaller, patterned rug over a larger, neutral one in the living room to create a focal point. This layered approach enriches the textural contrast and adds complexity to the decor, making the space more inviting and dynamic. This method lets you personalize each zone while retaining the open floor plan’s cohesive nature.
How to Combine Area Rugs In An Open Floor Plan: Coordinating Rug Styles and Colors
Step 1: Use a Common Color Palette
When combining multiple rugs in an open floor plan, it’s essential to maintain a cohesive color palette throughout the space. Choose rugs that share similar hues or complementary colors to create a sense of unity. For example, if one rug features bold patterns in blue and orange, select another with a more subtle design incorporating these same shades. This strategy ties the room together visually and allows each rug to enhance the overall aesthetic without overpowering it. A consistent color palette helps create a harmonious environment where different zones are connected yet distinct.
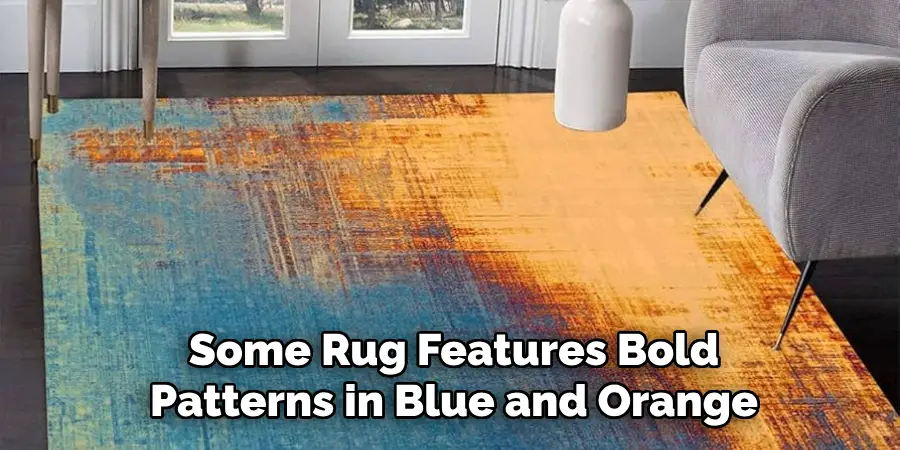
Step 2: Mix Patterns with Care
Introducing patterns into your rug selection can add visual interest and depth to an open floor plan, but mixing them thoughtfully is crucial. Should one rug boast a busy, complex pattern, pair it with a more understated or solid design in another area. This balance ensures that the patterns don’t compete for attention or overwhelm the senses. The key is to achieve a complementary aesthetic where each rug supports the other, contributing to a rhythmic flow that guides the eye naturally through the space. Thoughtful pattern mixing can elevate the design by adding layers of character and interest.
Step 3: Vary Textures for Added Interest
Texture is another powerful tool for adding visual variety without causing clashes. By incorporating different textures, you can boost the tactile element of the space while maintaining a cohesive overall design. For instance, a plush, shaggy rug in the living area may be beautifully balanced with a flat-weave or sisal rug in the dining area. This variation adds depth and warmth and defines each zone’s unique ambiance. Using contrasting textures creates a layered look that is both engaging and sophisticated, contributing to the functionality and charm of an open floor plan.
Step 4: Neutral Rugs as Anchors
If you have reservations about mixing bold colors or patterns, neutral rugs can provide a versatile foundation that integrates seamlessly with other decor. Opt for rugs in understated tones like beige, gray, or cream to help unify the space while allowing furniture and artwork to take center stage. Neutral rugs act as a calming backdrop that enhances cohesion, particularly in vibrant or eclectic interior designs. As reliable anchors, they facilitate a smoother transition between different areas and provide a balanced, serene environment suitable for diverse decor styles.
Maintaining Flow Between Zones
Step 1: Ensure Visual Continuity
It’s important to maintain visual continuity between the rugs to prevent the open floor plan from feeling disjointed. While the rugs can differ in color, pattern, or texture, they should still complement each other. Rugs with subtle variations with similar colors or materials help create a seamless transition between zones. By coordinating elements such as the color palette or design motifs, you can achieve a consistent look that ties different areas together without making them appear identical. This approach enhances the aesthetic appeal and ensures a harmonious design that unifies the overall space.

Step 2: Create Symmetry
Symmetry can help maintain balance in an open floor plan. If your living room rug has a bold design, you might want to choose a simpler, more symmetrical rug for the adjacent dining area. This helps establish a sense of order while differentiating the spaces. Symmetry can be achieved by mirroring rug placements or choosing complementary designs that echo across different zones. This design element can make an open space feel curated and intentional, drawing attention to focal points without overwhelming the senses.
Step 3: Use Rugs to Guide Traffic Flow
Rugs can also serve as visual guides that direct traffic flow within an open floor plan. Placing rugs in high-traffic areas, such as entryways or near hallways, not only defines the space but also helps protect your floors. By strategically positioning rugs along the natural movement paths, you encourage an intuitive flow that guides occupants smoothly from one area to another. This practical use of rugs enhances the space’s functionality and contributes to a clearer, more organized layout.
Step 4: Consider Furniture Placement
Furniture placement on or around your rugs should also be considered to maintain a cohesive flow. Ensure that rugs are large enough to fit the furniture arrangements in each zone, and avoid placing rugs too far apart, which can create visual gaps and make the room feel disjointed. Aligning furniture with rug boundaries helps delineate each area’s purpose, providing a structured framework that supports comfortable living. Thoughtful furniture placement ensures that the transition between zones is fluid, promoting a sense of unity that is both aesthetically pleasing and practical for everyday use.
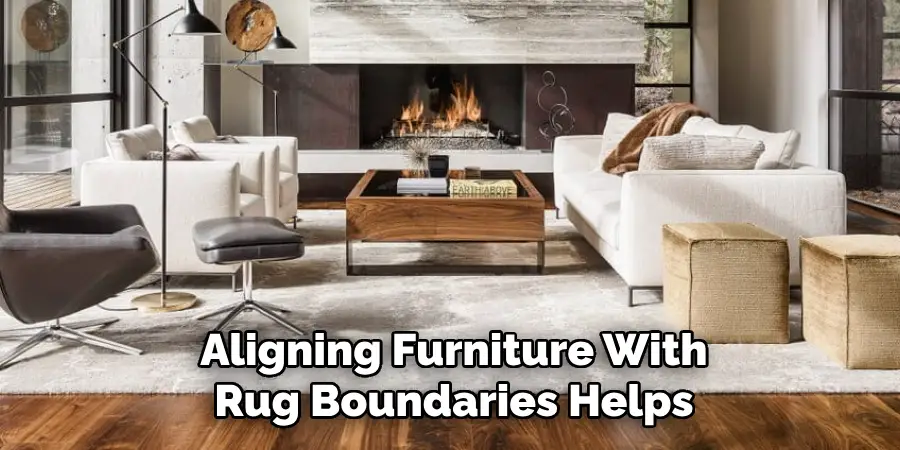
Experimenting with Rug Shapes
Step 1: Traditional vs. Non-Traditional Shapes
While rectangular rugs are the most common choice, don’t be afraid to experiment with different shapes. Circular or oval rugs can add a playful or organic touch to an open floor plan and can be used to define smaller, more intimate areas. These non-traditional shapes introduce a unique design element that can soften the architectural lines, making the space more inviting. Using various shapes allows for design creativity and can effectively break the monotony of straight edges typical of open spaces.
Step 2: Layer Different Shapes
You can also layer rugs of different shapes to add depth and visual interest. For example, placing a round rug under a coffee table in the living room and a rectangular rug under the dining table creates contrast while defining each zone. This layering can highlight specific furniture pieces and imbue the space with a layered sophistication. Experimenting with rug shapes can emphasize functionality without sacrificing aesthetic appeal, contributing to a dynamic and cohesive design.
Conclusion
Combining area rugs in an open floor plan is a creative way to define spaces, enhance decor, and add warmth and comfort to a large room. You can create a harmonious and functional layout by choosing the right size, coordinating styles, and maintaining visual flow between zones. Whether you prefer bold patterns, subtle textures, or a mix of both, the key is to ensure that each rug complements the others while serving its purpose in defining the space.
Experimenting with shapes, colors, and layering will help you find the perfect combination of rugs to suit your open floor plan. This approach on how to combine area rugs in an open floor plan opens up myriad possibilities, allowing you to craft a cohesive and inviting environment for everyone to enjoy. Through thoughtful selection and placement, rugs can transform an open floor plan into a carefully curated haven filled with personality and style.
About
Angela is the chief editor of Indoorense. She began her career as an interior designer before applying her strategic and creative passion to lifestyle and home.
She has close to 15 years of experience in creative writing and online content strategy for housekeeping and cleaning,home decorations as well as other efforts.
She loves her job and has the privilege of working with an extraordinary team. She lives with her husband, two sons, and daughter in Petersburg. When she’s not busy working she spent time with her family.

