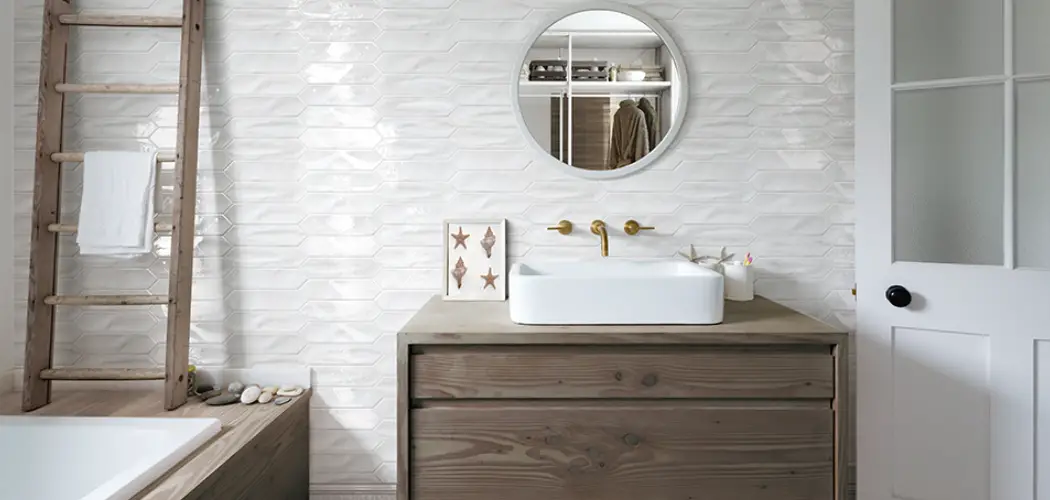Adding a bathroom to a garage can greatly enhance the functionality and value of your property. Whether you’re looking to support a new living space, accommodate guests, or simply add convenience, this project requires careful planning and execution. In this guide, we will walk you through how to add a bathroom to a garage, including necessary permits, plumbing and electrical work, and design ideas. By following these guidelines, you can ensure a smooth and efficient transformation of your garage space.
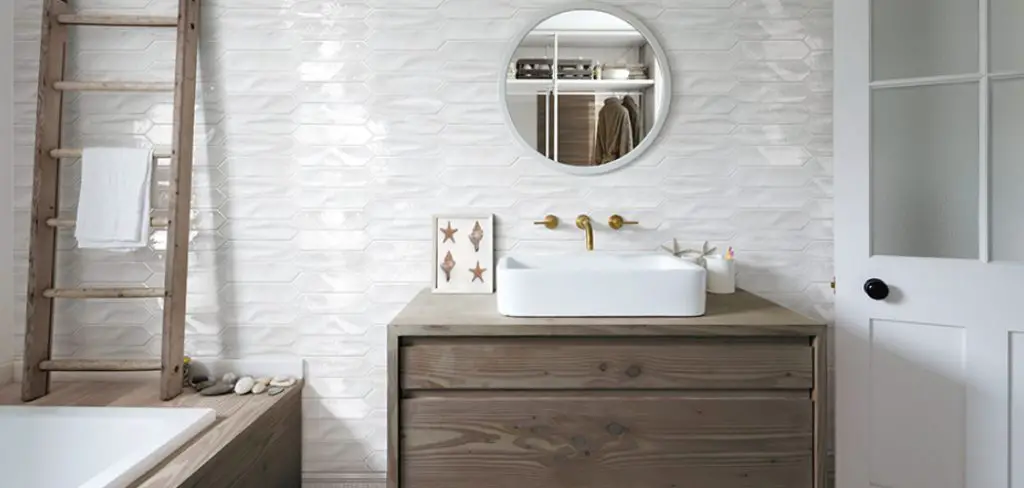
Benefits of Adding a Bathroom to a Garage
Adding a bathroom to your garage serves multiple purposes, enhancing both utility and property value. First and foremost, it significantly increases the convenience for homeowners who use their garage as a workshop or entertainment area, providing easy access to facilities without returning to the main house. It also offers a practical solution for properties with limited bathroom space, accommodating guests during gatherings. Furthermore, if you’re considering converting your
garage into a livable space, such as a guest suite or rental unit, a bathroom is an essential addition. This upgrade not only makes the space more functional but also boosts the overall market value of your property, serving as an attractive feature for potential buyers. Additionally, it provides greater flexibility for future home expansion or remodeling projects, ensuring that your investment pays off in numerous ways.
Assess Feasibility and Planning
Before embarking on the project of adding a bathroom to your garage, it is crucial to assess its feasibility and engage in thorough planning. Begin by evaluating the structural integrity of the garage to determine if it can support plumbing installations and additional fixtures. Check for any zoning laws or local building codes that may influence the scope of your project; obtaining the necessary permits is essential for compliance and to avoid future complications. It’s also important
to identify the existing utility lines—such as water, sewage, and electricity—to understand what connections are needed, thus influencing the placement of the bathroom within the garage.
Determine the Type of Bathroom
When determining the type of bathroom to add to your garage, consider the specific needs and available space. There are various configurations you can choose from, such as a half-bath, which includes only a toilet and sink, offering a compact and efficient option for limited spaces. Alternatively, a three-quarter bath contains a shower, toilet, and sink, providing a more comprehensive solution for frequent use or accommodating guests. If the garage offers ample
space and the potential for converting it into a living area, a full bath with a tub could be the most suitable choice, offering the ultimate in convenience and comfort.
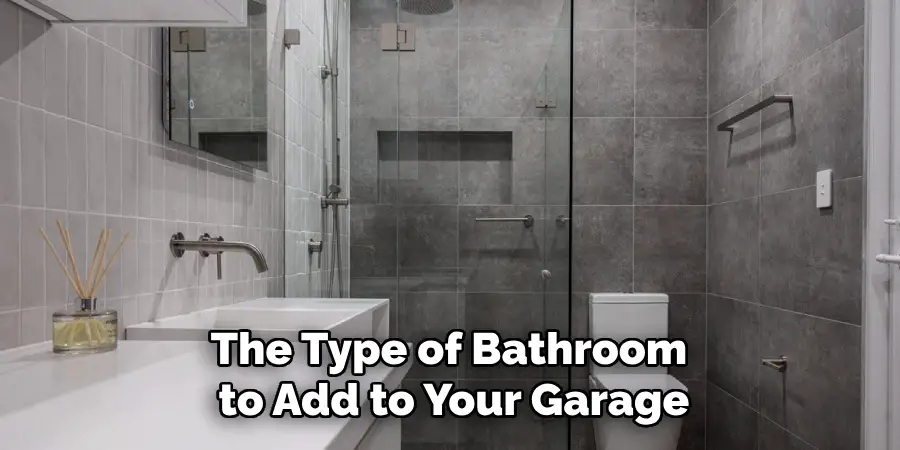
Electrical and Lighting Needs
When planning the electrical and lighting requirements for your new garage bathroom, ensure that safety and functionality are prioritized. Start by evaluating the existing electrical system to determine if it can support additional fixtures and appliances. You may need to upgrade the electrical panel or circuits to accommodate increased demand. Consider the placement of outlets, switches, and any necessary electrical wiring, ensuring they comply with local building codes and regulations.
In terms of lighting, it’s crucial to strike a balance between functionality and aesthetics. Incorporate overhead lighting that efficiently illuminates the entire space, making sure to choose moisture-resistant fixtures suited for bathroom environments. Additionally, consider task lighting around the sink and mirror to enhance visibility for grooming activities.
10 Methods How to Add a Bathroom to a Garage
Thinking about transforming your garage into a more functional space? A bathroom can be a valuable addition, offering convenience and potentially boosting your property’s value. Whether you’re an avid DIY enthusiast, a homeowner looking to maximize your living area, or a garage renovator in search of your next project, we’ve got you covered. This listicle outlines practical methods to add a bathroom to your garage, providing you with actionable insights and expert tips.
1. Assess the Available Space
Before you begin, measure the available space in your garage. A standard bathroom requires at least 36 square feet, but you might need more depending on your design. Consider your layout options carefully, ensuring there’s enough room for plumbing and fixtures.
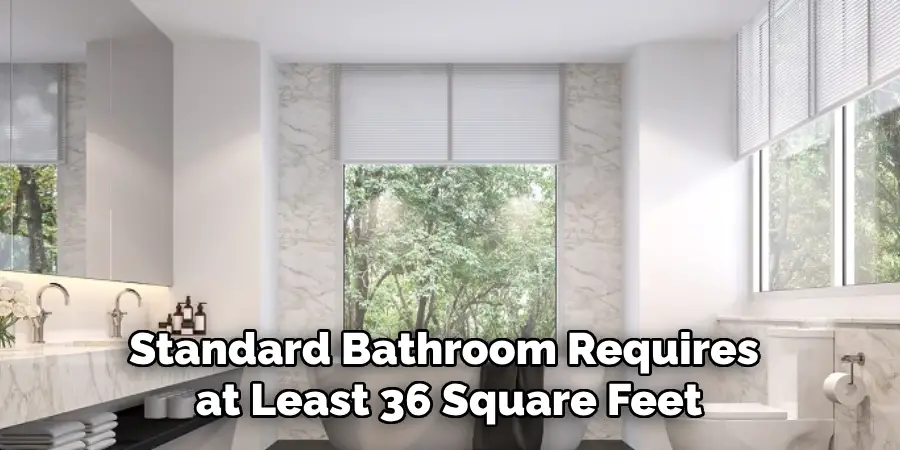
2. Check Local Building Codes
Compliance with local building codes is crucial. These regulations dictate everything from the minimum ceiling height to ventilation requirements. Consult your local municipality and ensure your design adheres to their standards to avoid future complications.
3. Plan Your Plumbing
Plumbing is a critical component. Consider the proximity of existing water lines and the sewer system. If possible, position the bathroom near these utilities to minimize costs. Professional advice can be invaluable here, even for experienced DIYers.
4. Choose the Right Toilet System
Opt for a toilet that suits your plumbing setup. Gravity-flush toilets are standard, but if your garage is far from the main sewage line, a macerating (upflush) toilet might be more appropriate. It pumps waste upward, allowing more flexibility in placement.
5. Optimize Ventilation
Proper ventilation prevents moisture buildup and odor issues. Consider installing an exhaust fan or windows to ensure adequate airflow. This will help maintain air quality and protect against mold growth.
6. Insulate for Comfort
Insulation ensures the new bathroom remains comfortable year-round. Insulate the walls, ceiling, and floor to maintain temperature and reduce noise. This is particularly important if your garage is detached or not climate-controlled.
7. Select Durable Materials
Garages are typically less insulated than other home areas. Choose durable, moisture-resistant materials for walls and flooring, like tile or vinyl, which can withstand temperature fluctuations and humidity.
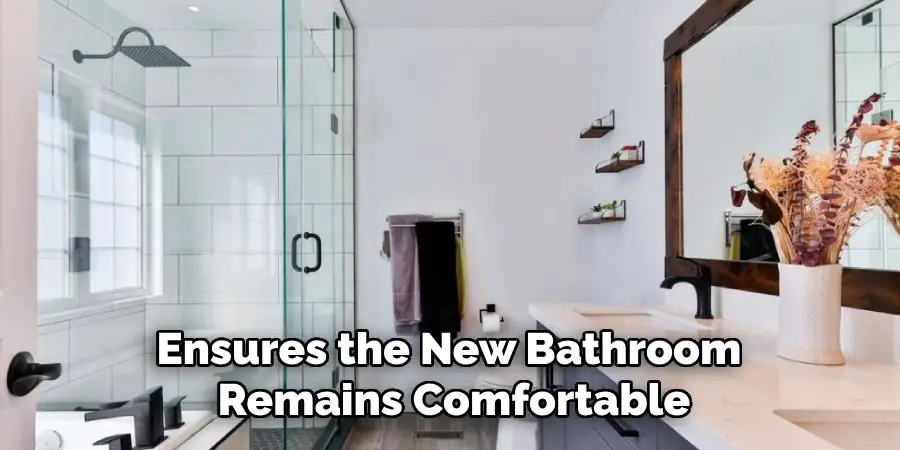
8. Install Energy-Efficient Fixtures
Save on utility bills by choosing energy-efficient fixtures. Look for toilets, faucets, and showerheads with high-performance ratings. These not only conserve water but also add to your eco-friendly credentials.
9. Design for Accessibility
Consider future-proofing your bathroom with accessibility features. Wider doorways, grab bars, and a walk-in shower can make the space welcoming for all users, including those with mobility issues.
10. Add Personal Touches
Finally, personalize the space with design elements that reflect your style. A unique light fixture, color scheme, or decorative tile can transform a functional space into a personal retreat.
Maintenance and Upkeep
Once your garage bathroom is complete, ongoing maintenance and upkeep are crucial to ensure its longevity and functionality. Regular cleaning is essential to prevent mold, mildew, and grime buildup, particularly in a moisture-prone environment like a bathroom. Use appropriate cleaning supplies for different surfaces, such as a gentle cleaner for fixtures and a stronger solution for tile or grout. Regularly inspect plumbing elements for leaks or blockages, and address any issues
promptly to avoid potential water damage or increased utility bills. Check ventilation systems periodically to ensure they are clear of obstructions and functioning effectively. Maintaining your exhaust fan or windows will help keep the air fresh and the space free from excess humidity.
Troubleshooting Common Issues
Adding a bathroom to your garage is a significant project, and even after completion, you may encounter some common issues that require troubleshooting. Here’s a list of potential problems and their solutions to help you maintain smooth operation:
1. Persistent Odors
If you notice unpleasant odors persisting in your new bathroom, it could be due to inadequate ventilation. Ensure your exhaust fan is functioning and that windows are opened periodically to improve airflow. Check the seals and traps in your plumbing system for any leaks or blockages that could cause smells.
2. Moisture Problems
Excessive moisture can lead to mold and mildew, jeopardizing the healthiness of the air and the condition of materials. Confirm that your ventilation system is sufficient and inspect your insulation for any gaps. Dehumidifiers can also be beneficial in maintaining optimal moisture levels.
3. Plumbing Leaks
Even minor leaks can lead to significant issues if not addressed promptly. Regularly inspect visible pipes and connections for drips or water stains. For hidden plumbing, keep an eye on your water bill and water meter; unexpected increases may indicate a leak.
4. Fluctuating Water Pressure
Inconsistent water pressure can hinder your bathroom’s functionality. Check for clogged aerators on faucets or mineral deposits in showerheads. If these aren’t the issues, examine your main water valve and pressure regulator to ensure they are set correctly and functioning.
5. Electrical Malfunctions
Should you experience frequent outages or short circuits, first ensure that your circuit breaker is suitable for the electrical load of your new bathroom. Recheck the wiring and outlets for any signs of wear or damage and consider consulting an electrician for complex electrical concerns.

Conclusion
Transforming your garage into a functional bathroom space can be an exciting and rewarding endeavor. By following the steps outlined in this guide, you can ensure a successful project that meets your needs and complements your home. Meticulous planning, adherence to codes, and seeking professional advice where necessary will help you create a bathroom that is both stylish and practical. Follow these simple instructions outlined in this blog post about how to add a bathroom to a garage, and you’ll be able to get the job done with ease.
About
Angela is the chief editor of Indoorense. She began her career as an interior designer before applying her strategic and creative passion to lifestyle and home.
She has close to 15 years of experience in creative writing and online content strategy for housekeeping and cleaning,home decorations as well as other efforts.
She loves her job and has the privilege of working with an extraordinary team. She lives with her husband, two sons, and daughter in Petersburg. When she’s not busy working she spent time with her family.

