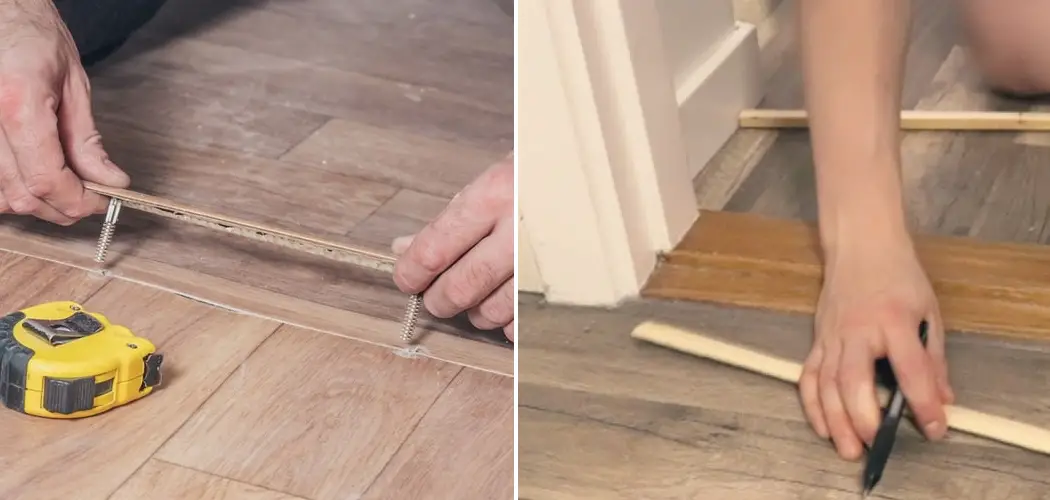Have you ever been frustrated when trying to install a door threshold for your uneven floors? Chances are, you’ve come across the same type of problem before—uneven floors can be tricky to work with. No matter what kind of flooring material you have, making a proper threshold that fits correctly and securely takes both patience and precision.
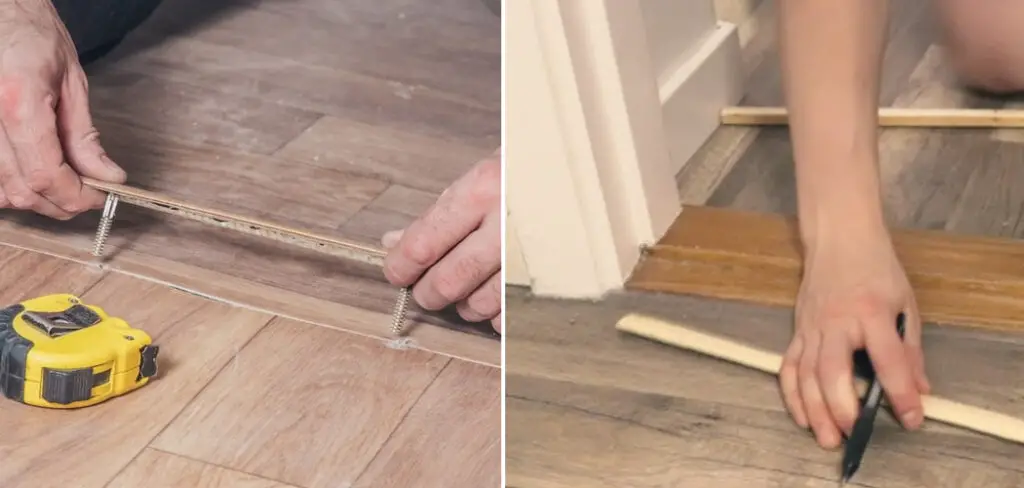
But don’t worry! In this blog post, we’ll walk through the steps on how to make a threshold for uneven floors using everyday materials and tools so that you can create a level transition between two rooms without any trouble. So let’s get started!
Importance of Creating a Threshold for Uneven Floors
Creating a threshold between two uneven floors is essential for many reasons. Firstly, it helps to keep dirt and dust from one area of the floor from being tracked into another. It also provides an even transition between two different surfaces – such as carpet and hardwood – which can be difficult to achieve without a threshold in place. Finally, thresholds help to create visual interest in a space as it divides the floor into sections and can be used to create a unique design element.
When creating a threshold between two uneven floors, it is important to measure the gap carefully. This includes measuring both the height and width of the transition so that you are able to purchase threshold material that will fit properly. It is also advisable to use flexible materials such as vinyl or rubber to ensure that the gap between the two floors is filled completely and securely.
When installing a threshold, it is important to use appropriate tools such as a power drill and a jigsaw. This will help ensure that you are able to cut an accurate measurement for the threshold and also allow you to easily attach it with screws, nails, or adhesives. Additionally, it is important to use caulk around the edges of the threshold in order to create a secure seal and prevent any water or air infiltration.
Identifying the Uneven Areas on the Floor
Before you can make a threshold for an uneven floor, you need to identify the areas that are uneven. This involves looking closely at the floor and noting any area where there is a gap or an obvious difference in height between two pieces of wood. You also want to look for any signs of warping or buckling in the floorboards, which can be caused by water damage or other factors. Once you have identified these areas, mark them with a pencil so that you know where to focus your attention when making your threshold.

Once you have identified all the areas of unevenness on the floor, it’s time to start building your threshold. Start by measuring out a piece of wood that is slightly wider than the gap between two pieces of flooring. This will be the base of your threshold and should cover most, if not all, of the uneven areas. Cut this piece to size using a saw, then secure it in place with screws or nails.
Once you have secured the base, you can add additional pieces of wood to build up your threshold and cover any remaining gaps or uneven areas. Make sure that each piece is securely fixed in place, as this will ensure that your threshold is strong and stable. Finally, sand down the edges of the threshold to make it smooth and even.
Understanding the Extent of the Unevenness and Its Cause
Before making a threshold for uneven floors, it is important to determine the extent of the unevenness and its cause. This will influence your choice of materials and tools as well as how much effort you need to put in to make the transition from one surface to another smoother.
To gain an understanding of the extent of the unevenness, you can measure using a level tool such as a laser level or spirit level. Place this along different locations on the floor and measure how far apart each point is relative to each other. You can also use an angle finder device which measures angles between two surfaces. By taking these measurements, you can get an idea of how much material needs to be added or removed from certain areas in order for the transition to be even.
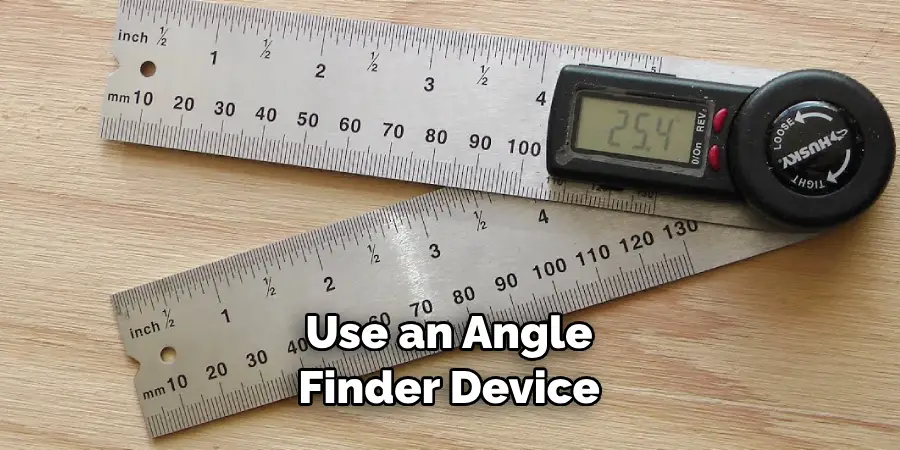
It is also important to understand what caused the unevenness in the first place. If it is due to a structural issue such as subsidence or foundation movement, then this should be resolved before attempting to make a threshold. Otherwise, you risk exacerbating the problem and making it worse than before.
In other cases, such as when dealing with different surfaces of tiles or hardwood flooring, understanding why they are not level can help you decide on an appropriate solution. For example, if one surface is higher because it was laid incorrectly then this needs to be addressed before making a threshold.
10 Methods How to Make a Threshold for Uneven Floors
Method 1: Assess the Floor
Examine the uneven floor to determine the extent of the height difference and identify the areas that require a threshold. This will help you plan the best approach for creating a level transition.
Method 2: Measure the Height Difference
Measure the height difference between the two flooring surfaces using a tape measure. Record the measurements to determine the size and thickness of the threshold needed.
Method 3: Select the Threshold Material
Choose a suitable threshold material that can accommodate uneven floors. Options include wood, metal, rubber, or transition strips. Consider durability, aesthetics, and functionality when making your selection.
Method 4: Trim the Threshold
If using a wooden or metal threshold, trim it to the required length using a saw or appropriate cutting tool. Ensure the threshold is slightly longer than the width of the doorway to allow for adjustments during installation.
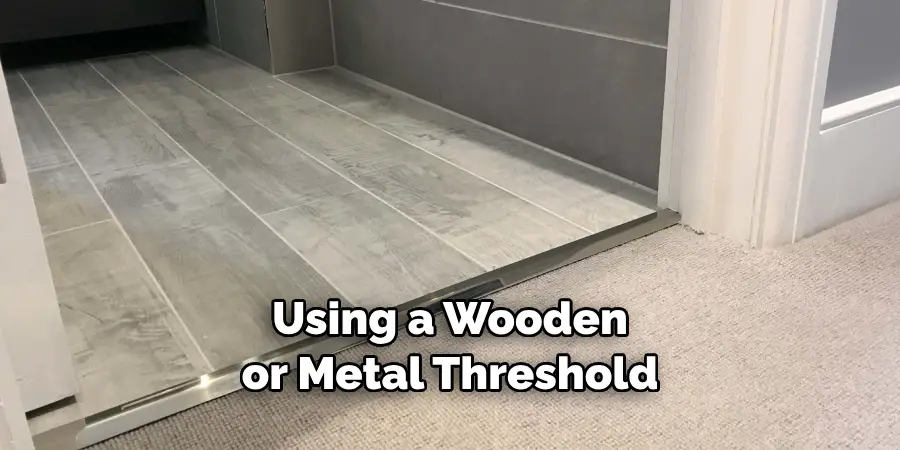
Method 5: Prepare the Floor
Clean the floor thoroughly and remove any debris or obstructions that may interfere with the installation of the threshold. Ensure the floor is dry and free from any moisture that could affect the adhesive or screws. Use a level to check that the floor is even, and if it is not, use self-leveling compound or plywood shims to create a level surface.
Method 6: Install a Subfloor
In cases of significant height differences or extensive unevenness, consider installing a subfloor. This involves adding a layer of plywood or underlayment to create a level surface before installing the threshold.
Method 7: Use Shims
For minor height differences, use shims to create a level surface beneath the threshold. Place the shims strategically to gradually level the floor and provide stability for the threshold. This method requires precision and patience to accurately measure the height of the shims. Make sure the shim is firmly in place, as this will prevent the threshold from shifting.
Method 8: Apply Adhesive
If using a threshold with an adhesive backing, carefully position the threshold in place and press it firmly onto the floor. Ensure it adheres evenly and securely. Follow the manufacturer’s instructions for optimal adhesion. If using additional adhesive, use a trowel or putty knife to apply it uniformly around the underside of the threshold.
Method 9: Screw the Threshold
For added stability, secure the threshold in place with screws. Pre-drill holes through the threshold and into the floor beneath. Use appropriate screws and ensure they are flush with the surface of the threshold.
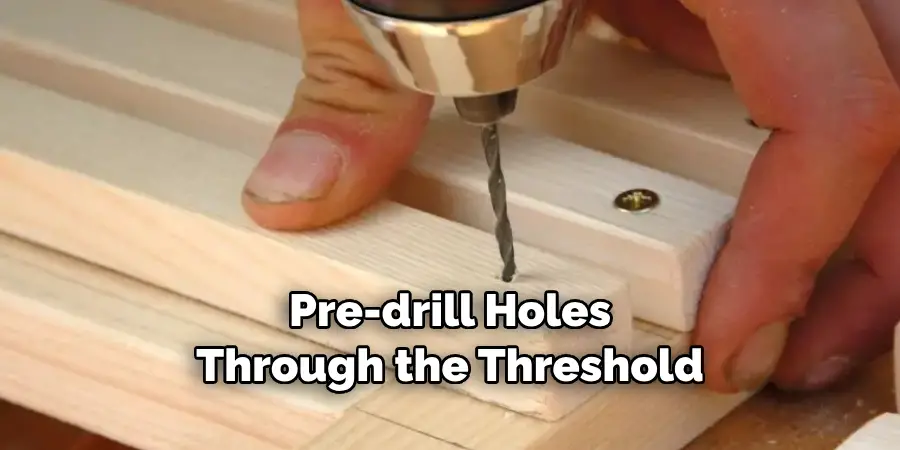
Method 10: Finishing Touches
Once the threshold is securely installed, make any necessary adjustments to ensure a seamless transition between the uneven floors. Sand or trim the threshold if needed to create a smooth and visually appealing finish.
Some Common Mistakes When Making a Threshold for Uneven Floors
When it comes to installing a threshold on an uneven floor, there are certain mistakes that should be avoided. One of the most common is measuring incorrectly. Because the threshold sits at an angle and has to fit over two different heights of flooring, it’s important to measure carefully so that you get the correct size for your door opening.
Another mistake people make is not taking into account door swings or furniture placement when determining where to install the threshold. It’s important to remember that if you have a door swing that goes against one side of the threshold or furniture blocking a portion of it, you may need additional support underneath it in order to keep it level and supported properly.
It’s also important to make sure that the threshold is properly sealed. If you don’t seal it, water or other liquids can seep beneath the threshold and cause damage to your flooring. Make sure to use the appropriate sealant depending on the type of material used for your threshold.
Conclusion
To sum it all up, making a threshold for uneven floors is not something that needs to be feared or complicated. It just requires some time and patience to get the job done right from the start. To get started, first, identify the types of floorboards and determine what type of substrate works best for your situation. Next, measure and cut the appropriate pieces according to the instructions. Then use glue to secure the stable on either side of the gap and place each threshold against both surfaces.
Finally, add screws into predrilled holes to create a Stronger fit. Once you have finished completing these steps, you will successfully have created your own custom-made threshold for any uneven flooring situation. Follow these simple instructions outlined in this blog post about how to make a threshold for uneven floors, and you’ll be able to get the job done with ease.
About
Angela is the chief editor of Indoorense. She began her career as an interior designer before applying her strategic and creative passion to lifestyle and home.
She has close to 15 years of experience in creative writing and online content strategy for housekeeping and cleaning,home decorations as well as other efforts.
She loves her job and has the privilege of working with an extraordinary team. She lives with her husband, two sons, and daughter in Petersburg. When she’s not busy working she spent time with her family.

