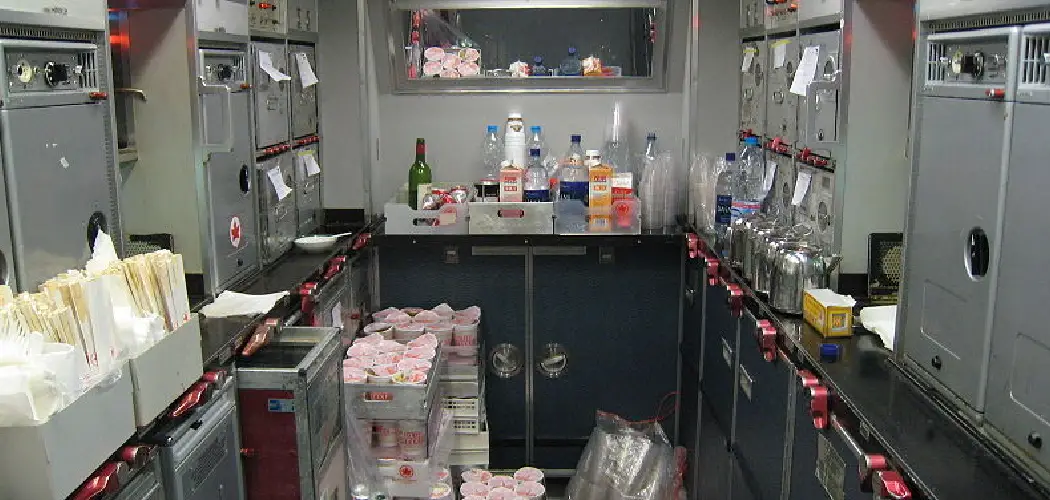A galley kitchen, often found in smaller homes and apartments, is characterized by its narrow and linear design. Named after the compact kitchens on ships, the galley kitchen maximizes efficiency by arranging workspaces on parallel walls, optimizing the use of limited space. However, despite its practical layout, many homeowners face the common challenge of making these kitchens appear larger than they are.
The confined nature of a galley kitchen can lead to a feeling of cramped quarters, making it a priority for those living in such spaces to seek out effective solutions. This article aims to address this challenge by sharing practical design and layout tips on how to make a galley kitchen look bigger. From strategic lighting choices to color schemes and organizational tricks, these insights will help transform even the smallest of galley kitchens into a space that feels open and inviting.
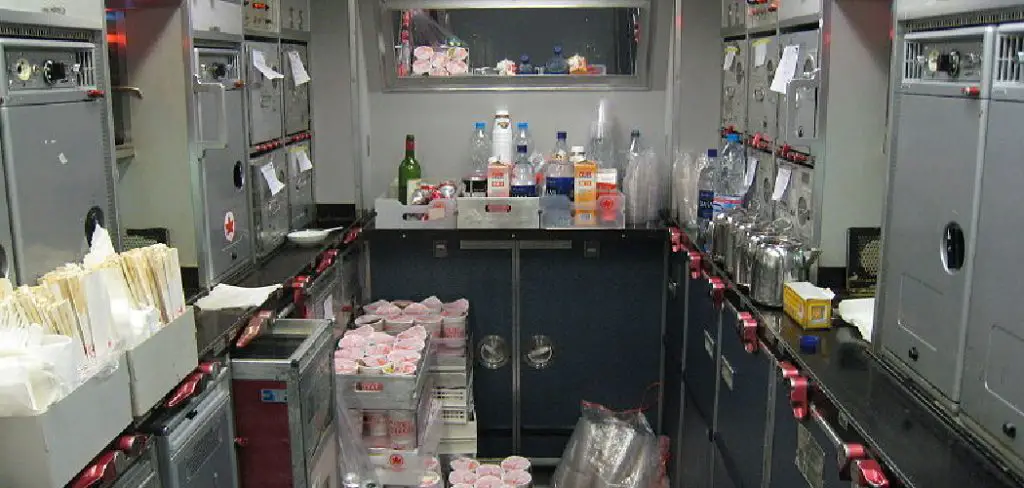
Evaluate the Layout
Analyzing your existing layout is a critical step toward enhancing the sense of space in a galley kitchen. Determining how each inch is utilized helps identify areas that can accommodate both functional and aesthetic improvements. In galley kitchens, spatial efficiency is paramount. Arranging workflows logically across counter space and storage ensures everything is within reach, fostering a more seamless cooking experience.
When evaluating functionality, consider the work triangle principle—position the sink, stove, and refrigerator in a triangular setup to minimize movement and increase productivity.
To further optimize your layout, consider implementing open shelving. This design choice opens up visual space by eliminating bulky cabinetry and offers easy access to frequently used items, lending to a more streamlined kitchen operation. Additionally, appliance placement plays a significant role; positioning large appliances strategically, perhaps clustering larger items together at one end of the kitchen can help create a smoother workflow and free up precious countertop surface area.
Another strategic approach is to utilize vertical space to your advantage. Installing hanging racks for pots and pans or magnetic strips for knives can effectively declutter countertops while maintaining easy accessibility. If possible, reconfigure the entrance to the galley kitchen to incorporate wider openings or remove unnecessary partitions, inviting more natural light and promoting a sense of openness. By critically assessing and reimagining your galley kitchen layout, you can effectively maximize functionality, encouraging a feeling of spaciousness even within the smallest dimensions.
How to Make a Galley Kitchen Look Bigger: Use of Color
Color and light significantly influence how space is perceived, notably in compact environments like a galley kitchen. Light colors are instrumental in creating an open, airy atmosphere. Whites, pale grays, and soft pastels can visually expand the space, giving the illusion of a more extensive area. These lighter shades reflect natural and artificial light more effectively, heightening the sense of brightness and openness, which is crucial in confined areas.
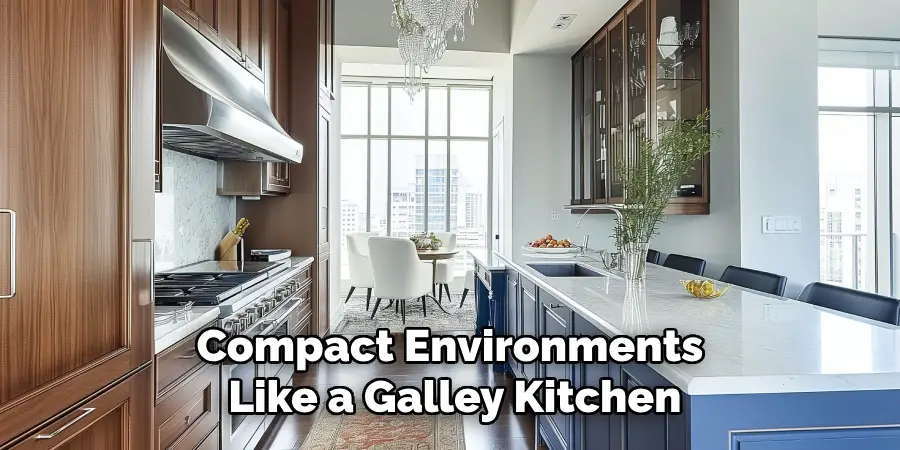
Dark colors might feel oppressive in regular rooms, but they can still be appropriate in a galley kitchen through strategic use. Incorporating dark colors in accent pieces or even on one wall can add depth without overwhelming, balancing the room’s lightness. When used sparingly, a subdued navy blue or charcoal gray could provide a sophisticated touch. This contrast can make the lighter areas feel even more expansive by drawing the eye through the space.
Consistency is vital when selecting a color palette for a galley kitchen. A unified color scheme enhances the seamless look that naturally complements a linear space. Avoid abrupt color changes, which can chop up the space visually. Instead, consider a monochromatic scheme or harmoniously blended shades that transition smoothly throughout the room. This fluidity in color not only lends to aesthetic appeal but also encourages a sense of continuity, connecting each element cohesively.
In addition to paint choices, integrating reflective finishes can significantly impact the perception of space in a galley kitchen. Glossy cabinets, for example, modernize the kitchen and contribute to bouncing light around the room. Similarly, stainless steel appliances or fixtures can serve a dual purpose: adding a sleek touch while enhancing luminosity. These materials reflect their surroundings, effectively doubling the apparent space and bringing a dynamic play of light into kitchen workspaces.
Windows play another pivotal role; consider dressing them with light, airy curtains or blinds that can easily be drawn back to allow for maximum daylight exposure. Combining reflective finishes with strategic lighting heightens the reflective quality, cultivating an ambient glow that makes even the narrowest spaces seem more inviting and open. With thoughtful use of color and finishes, a galley kitchen can transcend its spatial limitations to become a vibrant and welcoming hub of the home.
How to Make a Galley Kitchen Look Bigger: Optimize Lighting
Lighting plays a pivotal role in transforming a small galley kitchen into a space that feels larger and more inviting. Effective lighting strategies are essential to combat the often-limited natural light available in such compact areas, creating an atmosphere of warmth and openness. To maximize your kitchen’s potential, focusing on both natural and artificial lighting enhancements can achieve remarkable improvements in the perception of space.
Maximizing natural light should be a priority in any small kitchen design. Replacing heavy draperies with sheer curtains or removing window treatments can allow more daylight to flood into the area. This approach invites the outdoors in and blends the interior with the external environment, resulting in a seamless and expansive impression. Where privacy allows, consider leaving windows bare to optimize the amount of sunlight entering the kitchen.
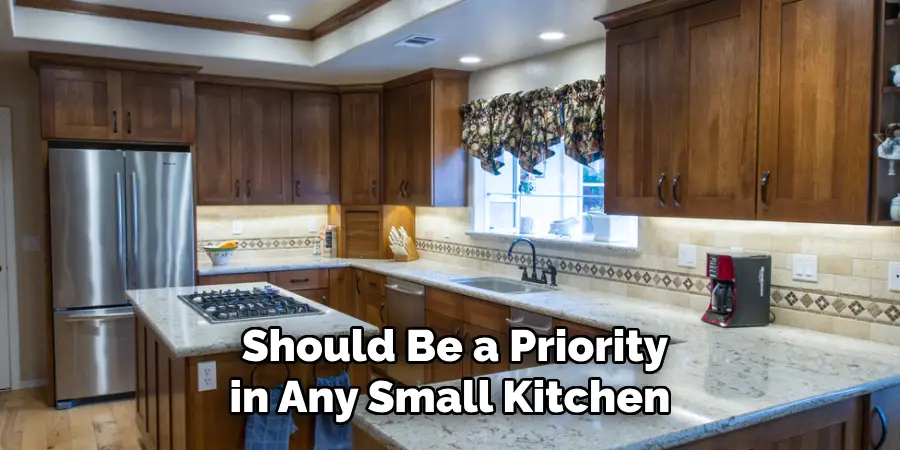
Beyond natural lighting, layered artificial lighting dramatically impacts how space is experienced. Start by installing under-cabinet lighting to illuminate countertops directly. These lights make food preparation easier by reducing shadows and creating a gentle ambient glow that can make walls recede visually. Adding pendant lights over any available workspace or eating area can further define these zones and add depth to the design. Their decorative nature adds personality whilst serving a practical purpose, casting directed light onto specific areas.
Recessed lighting is another excellent choice for a galley kitchen. It provides general illumination without encroaching on ceiling space. These ceiling fixtures distribute light evenly, ensuring corners and alcoves are not left in shadow, which can create a feeling of constriction. Position recessed lights strategically to ensure all work areas are well-lit and inviting.
Moreover, incorporating reflective surfaces into the kitchen design can significantly enhance the impact of both natural and artificial lighting. Backsplashes made of glossy tiles or reflective materials like stainless steel can magnify the available light, bouncing it throughout the room. Similarly, countertops with a polished finish can further distribute light, reinforcing the room’s openness. Such surfaces work in tandem with your lighting choices to double the visual space, resulting in a functional yet aesthetically pleasing kitchen environment that belies its actual dimensions. In leveraging these lighting techniques, a galley kitchen can become a bright, airy home section, transcending its physical constraints.
Clever Storage Solutions
Clutter can make a galley kitchen feel claustrophobic and visually overwhelming. Disorganized countertops not only hinder your workflow but can also shrink the perception of the area, making it seem smaller than it is. By incorporating clever storage solutions, you can effectively utilize every inch of your kitchen, ensuring it functions efficiently and maintains a tidy, inviting atmosphere.
Maximizing vertical storage is one of the most effective strategies for reducing clutter in a narrow space. Tall cabinets can reach up to the ceiling, providing abundant storage without encroaching on valuable floor space. However, they shouldn’t just be for storage—having open shelving can inject character and accessibility, allowing you to display frequently used items or decorative pieces that enhance the kitchen’s aesthetic. Hooks beneath cabinets or on walls can also extend storage possibilities by offering a place to hang mugs, utensils, or even pots, further opening up counter space.
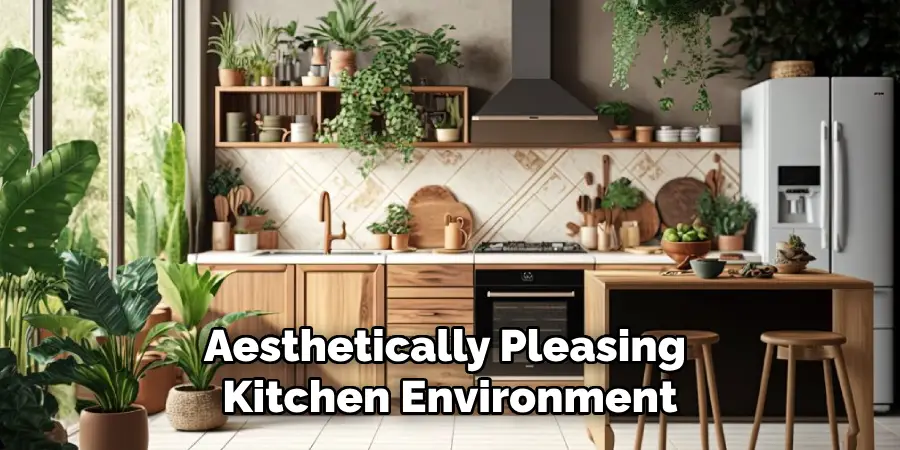
Multi-functional furniture and fixtures are key to optimizing the functionality of a galley kitchen. Consider installing pull-out shelves within cabinets, allowing easy access to stored items without rummaging through back rows. Hidden cabinetry or seating area compartments can offer unexpected but practical storage solutions. These elements help keep kitchen essentials organized and out of sight, affording the kitchen a streamlined look that feels organized and spacious.
Keeping countertops clear of unnecessary items is an important factor in maintaining a sense of openness. Decluttering these surfaces will simplify your cooking experience and visually clean up the kitchen, making it appear more expansive and efficient. Store kitchen appliances that you don’t use daily in cabinets, and reserve your countertops for essential items like a recipe stand or a bowl of fresh fruit to avoid a cramped feeling.
Further innovative solutions can significantly affect how much usable space your kitchen provides. Magnetic spice racks affixed to a refrigerator or wall can free up cabinet space and keep spices within easy reach. Foldable tables offer additional workspace or dining options and can be stowed away when not needed. Meanwhile, corner cabinet carousels make the most of awkward spaces, allowing you to store and access items effortlessly, converting often-wasted space into a clever storage opportunity.
By implementing these dynamic storage strategies, a galley kitchen can maintain its simple elegance and functionality, offering a clean and well-organized space that belies its confined dimensions.
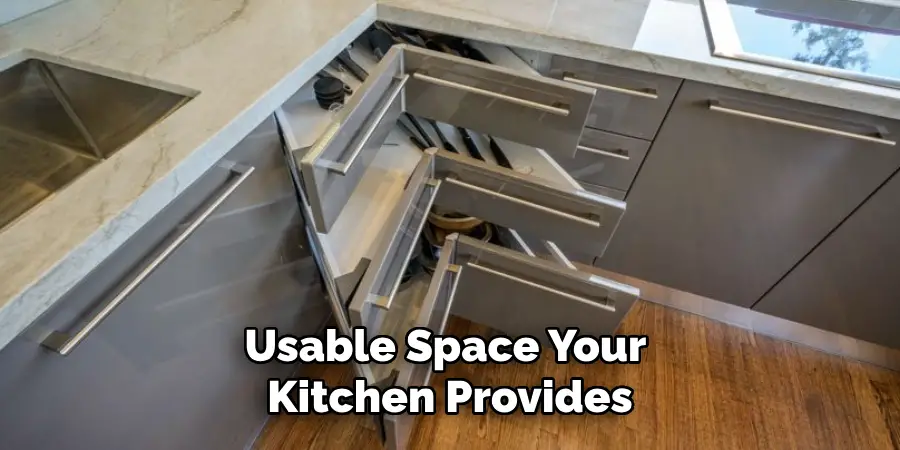
Conclusion
In mastering the art of how to make a galley kitchen look bigger, attention to several key elements is paramount. A well-planned layout considers functionality and flow, which is crucial in maximizing limited space. Effective lighting, both natural and artificial, creates an open and airy ambiance. Complementary color schemes enhance the sense of space, while strategic hue choices unify the kitchen. Clever storage solutions reduce clutter, thereby transforming small spaces into organized and efficient havens.
By incorporating innovative design elements, like reflective surfaces and multi-functional furniture, even the most modest kitchens can be given an illusion of expansiveness. With thoughtful consideration and creativity, homeowners are encouraged to experiment with these tips. Each strategy is pivotal in transforming a galley kitchen into a comfortable and welcoming environment, demonstrating that size should inspire ingenuity rather than limit possibility.
About
Angela is the chief editor of Indoorense. She began her career as an interior designer before applying her strategic and creative passion to lifestyle and home.
She has close to 15 years of experience in creative writing and online content strategy for housekeeping and cleaning,home decorations as well as other efforts.
She loves her job and has the privilege of working with an extraordinary team. She lives with her husband, two sons, and daughter in Petersburg. When she’s not busy working she spent time with her family.

