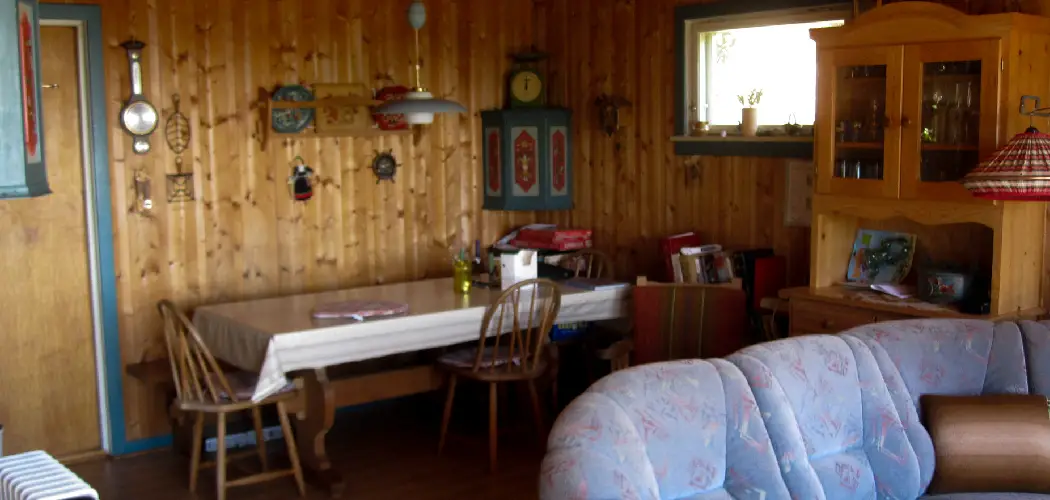The kitchen is often considered the heart of the home, but an awkward kitchen layout can make it difficult to cook, entertain, or enjoy time with family. Common issues include poorly placed appliances, lack of storage, or traffic flow problems, all of which can create frustration and inefficiency. Fortunately, there are several ways to address awkward kitchen layouts. Whether you’re planning a full renovation or simply want to make a few strategic changes, improving the layout can make your kitchen more functional and enjoyable to use.
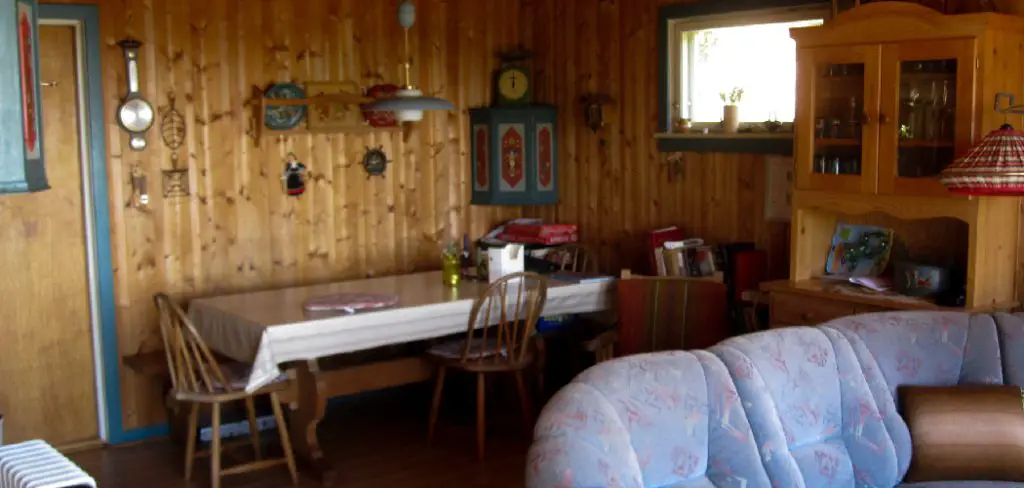
This article will explore practical solutions for how to fix an awkward kitchen layout. From reorganizing key zones and optimizing storage to adjusting lighting and traffic flow, these tips will help transform your kitchen into a more efficient and aesthetically pleasing space.
Identify the Problem Areas
Step 1: Assess the Workflow
The kitchen’s workflow should ideally follow the “kitchen triangle,” which efficiently connects the stove, sink, and refrigerator. If these key areas are too distant from one another, too cramped, or obstructed, it can disrupt effective cooking and meal preparation. Ensuring these elements are arranged in close proximity enhances accessibility and reduces unnecessary movement.
Step 2: Look for Traffic Flow Issues
Consider the way people navigate through your kitchen. Is there ample space for multiple individuals to move about without colliding? Tight corners or narrow walkways can make the kitchen feel cramped and awkward, limiting both movement and functionality.
Step 3: Evaluate Storage and Counter Space
One common problem in awkward kitchens is insufficient storage or counter space. Cabinets might be installed in impractical locations, or appliances may occupy too much room, leaving inadequate areas for food preparation and the storage of kitchen tools. Examining these aspects can help identify areas for improvement.
Step 4: Note Lighting Problems
Poor lighting can exacerbate an already awkward layout. Dark or shadowy areas can hinder efficient work, particularly when cooking or cleaning. Adequate lighting enhances visibility and makes the kitchen space more inviting and functional.
How to Fix an Awkward Kitchen Layout: Reorganize Key Work Zones
Step 1: Prioritize the Kitchen Triangle
One of the most important elements of kitchen design is the triangle formed between the stove, sink, and refrigerator. These should be easily accessible to create a smooth workflow. If your layout disrupts this triangle, consider rearranging appliances to restore balance. For example, move the refrigerator closer to the cooking area if it’s too far away. Often, repositioning these primary components can significantly improve the kitchen’s functionality and efficiency.
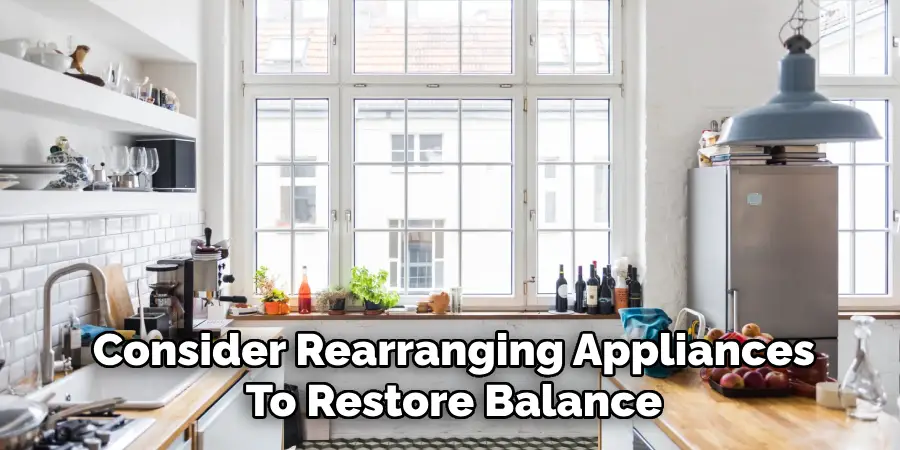
Step 2: Group Similar Tasks Together
Grouping similar tasks can streamline kitchen activities. Place food prep zones near the stove and keep your sink close to where you prepare meals. Create a designated zone for small appliances, like the coffee maker and toaster, and another for utensils, pots, and pans. This strategic arrangement ensures that everything you need for a task is within reach, reducing unnecessary steps and saving valuable time during meal preparation.
Step 3: Maximize Counter Space Around the Sink
If counter space is limited around the sink, it can disrupt the flow of washing, cutting, and cooking. Try adding extra counter space by moving appliances or installing additional shelving. A rolling kitchen cart can also provide temporary space during meal prep. By clearing countertops and arranging efficient storage solutions, you enhance the kitchen’s usability and aesthetic appeal, creating a more organized environment.
Step 4: Use Corners Efficiently
Corner spaces can be tricky in awkward kitchens. If you have an underutilized corner, consider installing a lazy Susan or pull-out shelves to maximize storage. You could also create a small workstation in the corner, like a baking zone or a beverage station. This approach makes the most of every inch and introduces specialized zones that can add fun and functionality to your kitchen routine.
Step 5: Address Island Placement
Kitchen islands can either enhance or complicate a layout. If your island obstructs traffic or interferes with the kitchen triangle, consider adjusting its placement. Alternatively, switch to a slimmer island or remove it altogether if it takes up too much space. Ensuring the island serves an essential purpose without compromising space is key to maintaining an efficient kitchen flow.
Optimize Storage Solutions
Step 1: Use Vertical Storage
Utilizing vertical storage can make a significant difference in kitchens with limited floor space. Install open shelves or high cabinets to store infrequently used items like cookware, small appliances, or pantry items. This approach liberates more immediate storage at lower levels for everyday essentials. Vertical storage optimizes space and contributes to an airy feel, making the kitchen seem less cluttered and more open. Consider custom shelf heights to accommodate various items, ensuring each piece has a designated home.
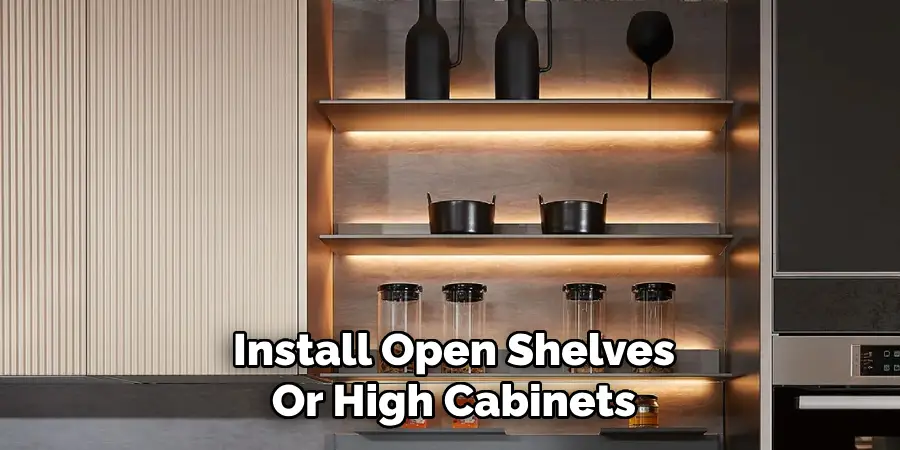
Step 2: Install Pull-Out Drawers and Shelving
Pull-out drawers and shelves make accessing items in lower cabinets or deep storage spaces easier. This feature is particularly beneficial in awkwardly placed cabinets, where reaching items at the back can be challenging. Sliding shelves in narrow gaps or pantry areas further enhance accessibility. Choose full-extension drawers to ensure you can see and reach everything stored, reducing the time spent searching for a particular item and minimizing kitchen chaos.
Step 3: Utilize Overhead Storage
Overhead storage can help free up valuable counter space. Hanging pots and pans from a ceiling-mounted rack or installing a magnetic strip to store knives and utensils can keep frequently used items within reach. This setup clears up space on countertops and adds a rustic or industrial aesthetic to the kitchen. Ensure your ceiling storage is securely installed and can support the weight of your cookware to maintain safety and functionality.
Step 4: Add a Pegboard for Tools
A pegboard can be mounted on a kitchen wall to organize tools, utensils, and even small pots or pans. This is an excellent method to reduce clutter in drawers and cabinets while keeping important items easily accessible. Customize the pegboard’s organization to fit your needs, frequently rearranging pegs and hooks as your kitchen routine evolves. This flexible solution adapts as storage needs change, providing a dynamic answer to organizational challenges.
Step 5: Custom Cabinetry for Awkward Corners
Custom cabinetry can transform awkward nooks and crannies into functional storage. Consider installing corner drawers, lazy Susans, or rotating trays to maximize these underutilized areas. Tailored solutions such as these ensure that every inch of your kitchen serves a purpose, turning previously frustrating spaces into valuable assets. Additionally, bespoke cabinetry can be designed to seamlessly blend with existing decor, enhancing both utility and the aesthetic harmony of the kitchen. These adjustments can significantly improve the usability and appearance of your kitchen, ensuring that every organizational need is efficiently met.
Rethink Traffic Flow and Functionality
Step 1: Remove Obstacles from Pathways
To improve traffic flow in an awkward kitchen layout, ensure that pathways are clear of obstacles. This includes furniture, trash cans, and small appliances. If necessary, relocate larger items like the kitchen island or table to create a more open space. Prioritizing clear paths enhances movement and increases safety by reducing the risk of accidents.
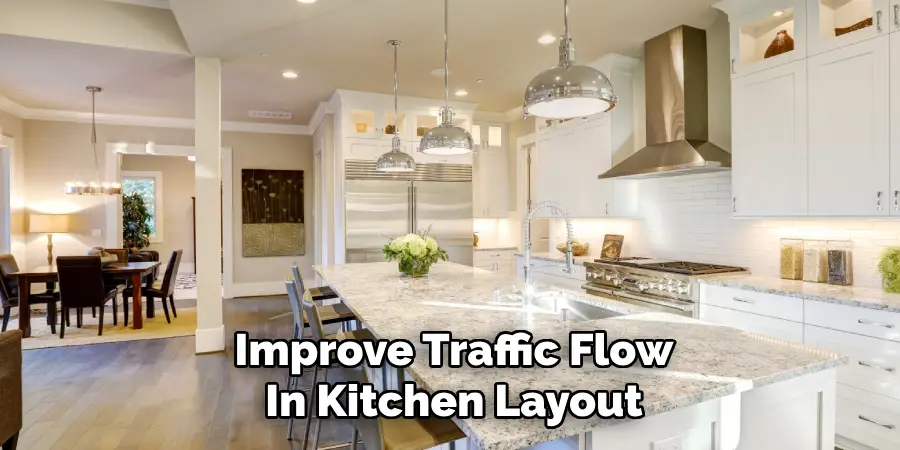
Step 2: Adjust Appliance Placement
If an appliance, like the refrigerator or oven, is placed in a high-traffic area, it can disrupt the flow of movement through the kitchen. Try to move bulky appliances away from doorways or tight corners to reduce congestion and allow for smoother movement around the room. By thoughtfully arranging appliances, you can make the kitchen more navigable and efficient.
Step 3: Create a Separate Prep Zone
If your kitchen tends to get crowded with multiple people working at once, consider creating a separate prep zone. This can be done by designating a specific counter area, adding a rolling cart, or even using a part of the dining table for meal preparation. Creating dedicated spaces for different kitchen tasks can streamline operations and reduce bottlenecks during busy meal preparations.
Step 4: Consider a Peninsula Instead of an Island
If your kitchen is too small for an island, a peninsula can offer a similar function without taking up as much space. Peninsulas are attached to one wall, providing extra counter space and seating while maintaining an open flow in the rest of the kitchen. This configuration helps maximize available space while keeping the room’s circulation unobstructed, combining functionality with spatial economy.
Step 5: Use Folding or Extendable Furniture
In kitchens where space is tight, foldable or extendable furniture, like drop-leaf tables or stools that can be tucked away, can help improve functionality without taking up permanent space. These pieces allow you to expand the kitchen’s capacity when needed but keep things compact the rest of the time. By incorporating adaptable furniture, you can maintain a flexible, functional space that meets the dynamic demands of daily kitchen activity.

Conclusion
Fixing an awkward kitchen layout may seem challenging, but with thoughtful planning and strategic adjustments, you can significantly improve the functionality and flow of the space. Whether you’re reorganizing work zones, optimizing storage, or enhancing lighting, small changes can make a big difference. The key is to identify the problem areas and tailor solutions that work for your specific kitchen. From rearranging appliances to using vertical storage, there are countless ways to create a more efficient and aesthetically pleasing kitchen.
By implementing these tips on how to fix an awkward kitchen layout, you’ll be able to transform an awkward kitchen into a practical and enjoyable space, making meal prep, cooking, and entertaining easier and more enjoyable. By focusing on these strategic improvements, you’ll restore order and enhance the overall aesthetic and functionality of your culinary haven.

